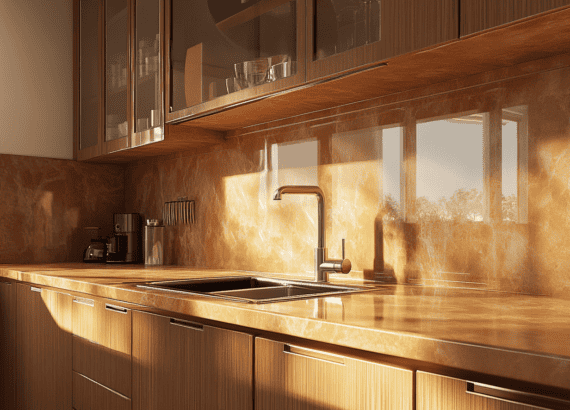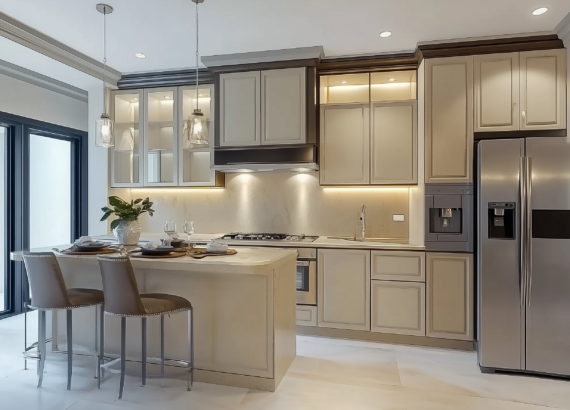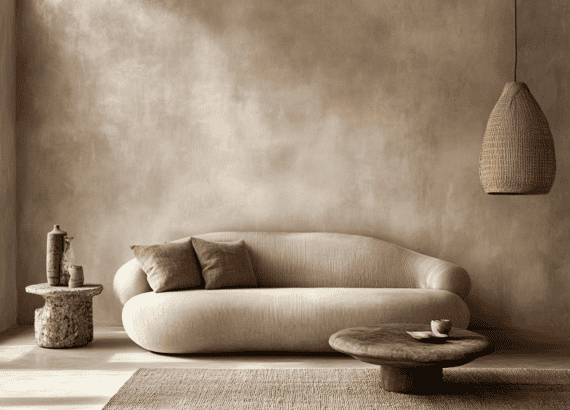Integrating Fridge, Sink, and Stove Into a Kitchen Design
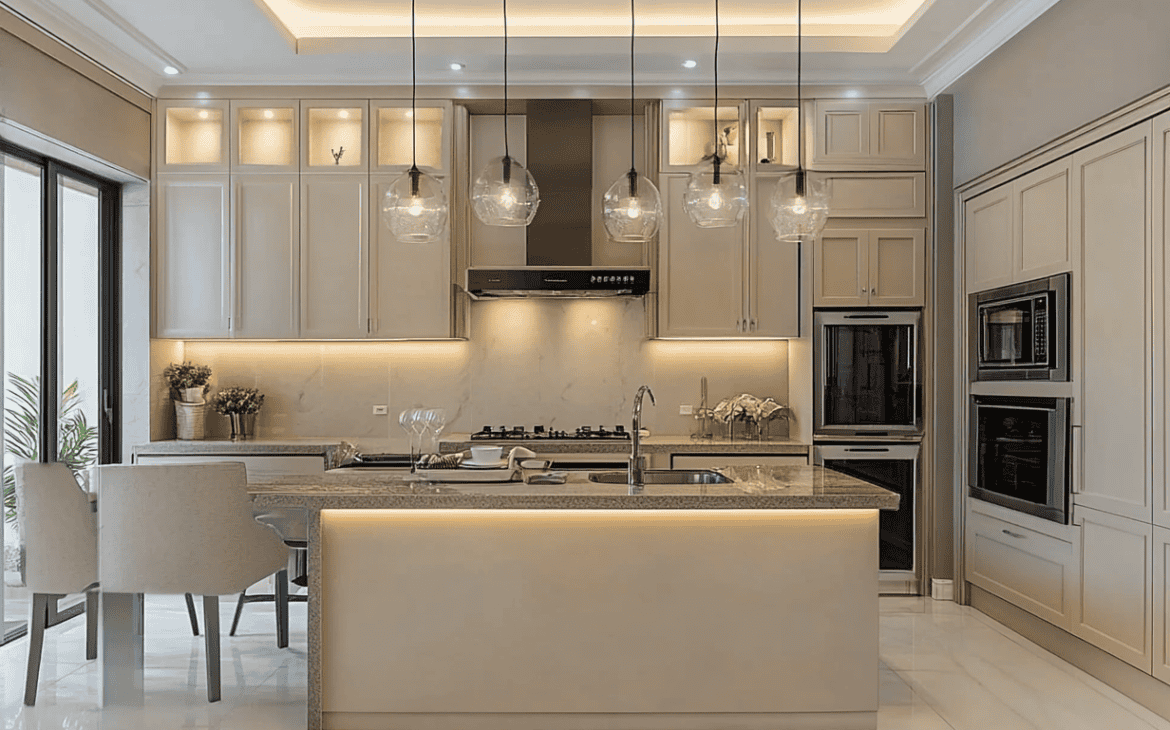
The holy trinity of any kitchen design—the fridge, sink, and stove—plays a pivotal role in creating a space that’s not just functional but also a joy to cook in. Whether you’re planning your first HDB kitchen or giving your current one a facelift, getting these elements right is the cornerstone of a good cooking workflow.
Importance of the Kitchen Triangle in Kitchen Design
Enter the Kitchen Triangle – an ergonomic layout ensuring a seamless flow from retrieving ingredients from the fridge, washing them at the sink, and finally cooking up a storm at the stove. Pro tip? Keep the fridge away from being the awkward middle child between the sink and stove!
Your Fridge, Sink and Stove in Kitchen Design
Before diving into aesthetics, always start with the practical: measure your fridge, sink, and stove to ensure your design accommodates them with enough breathing room and functionality. Now, let’s break down each of these kitchen heroes.
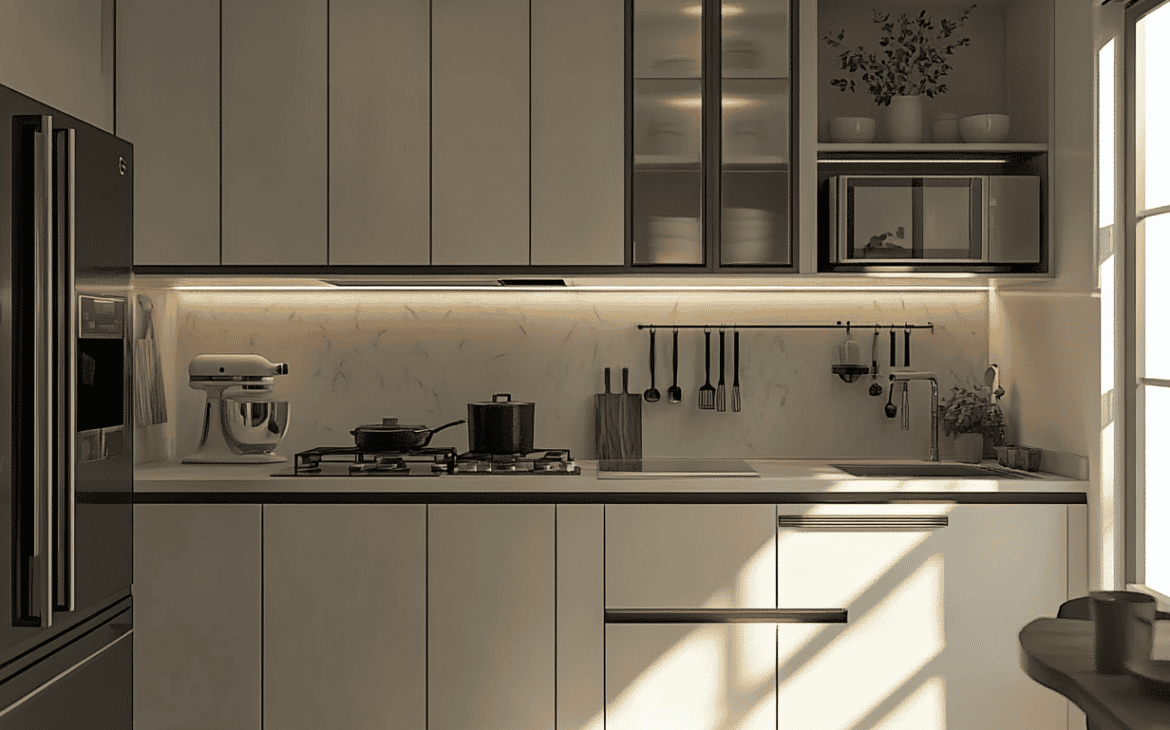
1. Fridge
Your fridge is more than just a box to store leftovers—it’s the heart of your kitchen design. Choosing the right one depends on your household size and cooking habits. For smaller households or light cooks, a single-door fridge might do the trick. Big family? Opt for a double-door or French door model.
Key Considerations:
- Space Clearance – Allow around 5cm of clearance on the top and 2cm of clearance for the sides for ventilation when embedding the fridge into carpentry.
- Door Swing Freedom – Ensure the fridge door opens fully without clashing with adjacent walls, drawers, or cabinets.
- Power Accessibility – Position the fridge close to an accessible power outlet.
2. Sink
From washing veggies to scrubbing pots, the sink is a high-traffic area. Your choice of size, material, and mounting style will affect both functionality and aesthetics.
Popular Sink Types:
- Ceramic – Stylish and durable, but prone to chipping if you’re heavy-handed.
- Stainless Steel – Easy to maintain and versatile, though it can scratch over time.
Mounting Styles:
- Overmount – Easy to install but can trap grime at the edges.
- Undermount – Sleek and easy to clean but requires solid countertops for support.
- Flush Mount – Perfectly level with the countertop, offering a seamless look.
To learn more about sink mounting styles, check out this guide here.
Key Considerations:
- Waterproof Laminates – Protect cabinetry under the sink with waterproof laminates to prevent warping and unsightly water stains.
- Cleanliness – Regular maintenance prevents unsightly water stains and mold growth on your sink.
In short, we recommend an undermount, stainless steel sink. These are the most common in Singaporean kitchen design. Yet, they provide a good balance in terms of aesthetic and durability considerations. For an in-depth guide into the sizes and materials of kitchen sinks, check out our post here.
3. Stove (or Hob)
The stove is where the magic happens, so its placement is critical for efficiency and safety. Remember, heat and wood aren’t the best of friends—keep a buffer zone to prevent discoloration for your carpentry!
Key Considerations:
- Workspace Proximity – Ensure at least 60cm of counter space between the stove and sink for comfortable meal prep.
- Built-in Storage – Add a saucer tray or spice rack below the stove for easy access to cooking essentials like onions, garlic, or sauces.
- Hood Alignment – Install the hood directly above the stove for optimal ventilation and grease control.
- Lighting – Use task lighting to illuminate the cooking area, making sure you can see every culinary masterpiece in progress.
Conclusion
Creating a kitchen design is a delicate balance of functionality and aesthetics, and integrating your fridge, sink, and stove is the key to a seamless workflow. By prioritizing the Kitchen Triangle, measuring your appliances accurately, and customizing your cabinetry to your needs, you’ll create a space that’s as efficient as it is stylish. To gain an overview of what’s important in a kitchen design, you can check out our previous post here.
As you embark on this exciting kitchen design journey, remember: a well-planned kitchen isn’t just about cooking—it’s about creating a space where memories are made. Good luck, and happy designing!
Before I go, I would like to introduce myself. I’m Casey! I’ve always had a passion for interior styling. Hence the reason for creating this blog. You can learn more about me here! Till next time.
